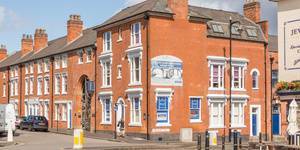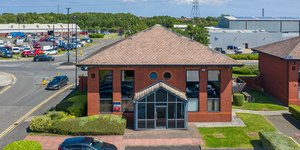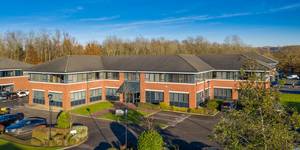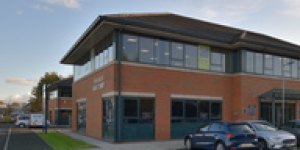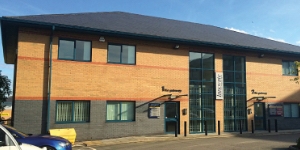LOCATION
The estate is situated in an excellent location at the junction of Cambridge Street and Girton Street, and forms part of the wider Cambridge Industrial area in the Lower Broughton area of Salford, north of Manchester City Centre.
The A56 runs through Broughton providing one of the main arterial routes in and out of Manchester City Centre providing access to Prestwich whilst also linking with Junction 17 of the M60 Orbital Motorway. To the south the A56 links with Trinity Way (A6042) which forms part of the inner ring road which in turn provides access to a number of major arterial routes out of the City Centre linking the regional motorway network.
Cambridge Industrial Estate also benefits from good nearby amenities with Manchester's Arndale Centre being less than 1.5 miles away. Media City is within less than 20 minutes' drive away and Intu Trafford Centre is only 6.8 miles away.
DESCRIPTION
Cambridge Industrial Estate is a small multi-let industrial estate totalling 9,644 sq ft. The units are arranged over two blocks with five terraced outer facing units and the remaining 10 terraced units arranged as two inward facing rows. Unit sizes range from workshops of 506 sq ft up to 1,270 sq ft. Units can be combined to provide larger floor areas subject to availability. The units are constructed with brick and block elevations incorporating personal and roller shutter door acess beneath pitched profile sheet roofs with translucent skylights. Internally the units incorporate a concrete floor, fluorescent strip lighting, fired warm air blower and an integral WC block.
Externally each of the units has a small parking / loading area to its front elevation with tarmacadam service roads. The site is secured with perimeter palisade fencing and there is external lighting mounted on poles.
SPECIFICATIONS / REASONS TO CHOOSE
- Established location
- Excellent transport links
- Junction 3, M602 less than 2 miles away
- Good nearby amenities
- Manchester City Centre only 1.5 miles away
- Three phase electricity
- Personal and roller shutter door access
- brick and block elevations
- Parking / loading area to the front of each unit
- Perimeter fencing
TERMS
There are a range of flexible leasing options available. For further details please contact us.
EPC
The EPC ratings on the available units range from A23 - C61. Copies of individual EPC's are available upon request.
