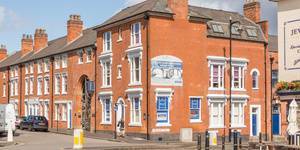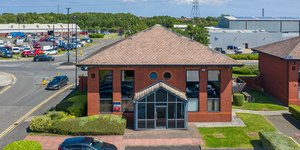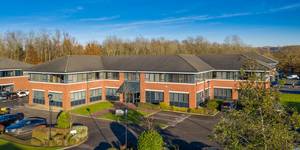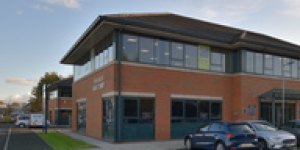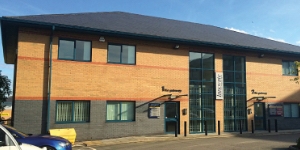DESCRIPTION
NEP Business Park totalling 64,472 sq ft comprises three terraces and two detached units split into 18 units ranging in size from 461 sq ft up to 2,918 sq ft. The units are constructed of steel portal frame with brick / block elevations to a height of around 2 metres with profiled metal cladding above and to the roof. Each unit benefits from at least one electrically operated roller shutter door. Eaves heights are generally around 4.6 metres. Internally, the units have concrete floors, painted block walls, approximately 10% rooflights and sodium floodlighting.
Externally the estate benefits from landscaped surroundings, ample car parking areas and good circulation space.
SPECIFICATION / REASONS TO CHOOSE
- Excellent transport links to the A1 and A19
- Established location amongst national and international companies
- Security fencing with tenant controlled access gates
- Electrically operated roller shutter loading doors
- Office contect in all units
- Gas fired warm air heaters
- Steel portal frame with brick and blockwork walls and insulated cladding above
- Insulated profile metal clad dual pitched roof incorporating translucent rooflight panels
- Loading doors 1.0m (w) by 4.0m (h)
- 3 Phase electricity supply
- Gas fired space heaters
- WC and hand washing facilities
- Office in all units (excluding 7A)
LOCATION
NEP Business Park is located within the popular Pattinson South Industrial Estate, which lies to the north of Pattinson Road and to the east of Northumberland Way in Washington. Washington is a large town lying within the heart of the region’s arterial road network, in the City of Sunderland and is equal distance from the centres of Newcastle, Durham and Sunderland. The estate benefits from excellent transport links with the A1(M) passing Washington to the west, which is the main route running north to south through the region. The A19 passes Washington to the east and runs almost parallel to the A1(M), linking Tyneside with Teesside. The A19 and A1(M) are linked by the A1231 Sunderland Highway which runs through Washington.
The estate offers good local amenities with the town centre only 10 minutes’ walk away providing a range of retail shops, financial institutions and eateries.
TERMS
There are a range of flexible leasing options available. For further details please contact us.
EPC
The EPC ratings on the available units range from B49. A copy of the individual EPC's are available upon request.
