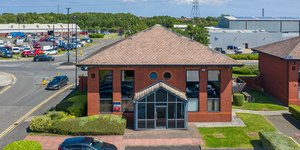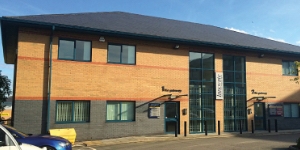DESCRIPTION
The Retail Hub @ Simms Cross is a modern town centre development extending to 12,911 sq ft, comprising 8 individual retail units ranging from 794 sq ft to 2,773 sq ft. Units can be combined to create larger floor areas, subject to availability.
The scheme is arranged in two separate terraced wings, each providing on-street access via double entrance doors and rear loading/delivery facilities. The units are suitable for a variety of uses including shops, takeaways, and restaurants, subject to planning consent from the local authority.
KEY FEATURES
- Access and Security
- Shop/retail frontage
- Rear loading/delivery facility
- Internal security shutters*
- Utilities
- Air-conditioning*
- Suspended ceilings with recessed lighting*
- Kitchen and toilet facilities
- Gas, water, and electric supply
- Local Amenities
- Widnes Shopping Park within 4 minutes' walk, with major retailers including M&S, Boots and Topshop
- Nearby eateries include Costa Coffee, KFC, and McDonald's
- Asda supermarket within 2 minutes' walk
- Road Links
- Close to A557 (Watkinson/Ashley Way)
- Excellent access to M62 Junction 7 for Warrington, Manchester, and Liverpool
- Runcorn accessible via A533
- Widnes Train Station 6 minutes' drive with services to Liverpool and Manchester
*Not included in all retail units
LOCATION
The Retail Hub @ Simms Cross occupies a prominent position fronting Widnes Road in the heart of Widnes Town Centre. The property benefits from excellent connectivity to the regional road network via the A557 and M62, as well as rail links from Widnes Train Station.
Its prime central location ensures high pedestrian footfall, supported by nearby national retailers, cafés, and supermarkets. The development’s proximity to Widnes Shopping Park and other major amenities makes it a strong retail destination.
TERMS
A range of flexible leasing options are available. For further details, please contact us.
EPC
The EPC ratings on the available units range from B41. Copies of individual EPC's are available on request.




